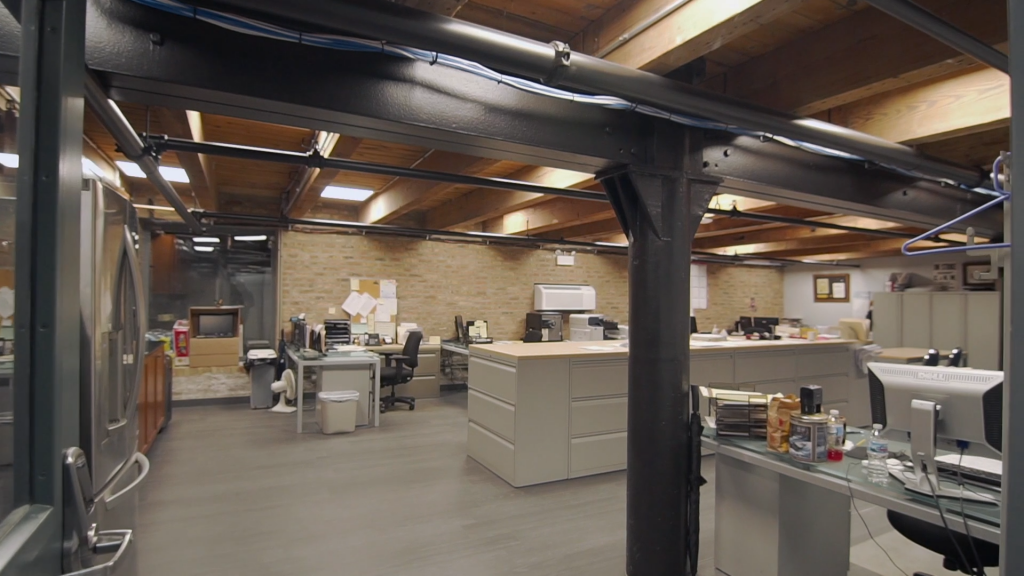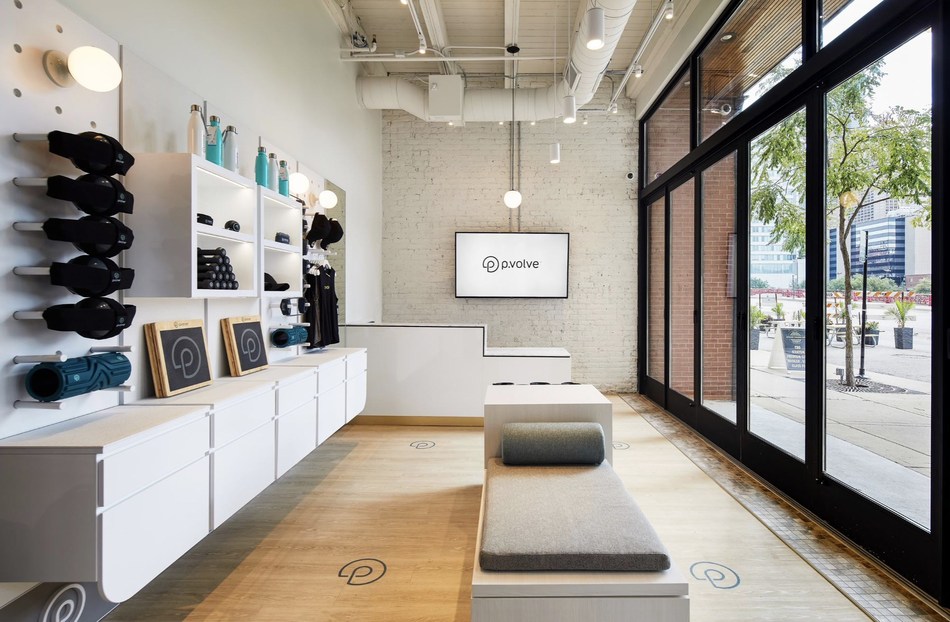Office For Lease
FLOOR 3, 730 W. RANDOLPH, Chicago, IL 60661
About This Space
$33 Asking Price Per SF
Approximately 6,250-12,500 SF Rentable Space
Approximate 6,250 square feet of third-floor office space fits 16 – 50 people. The current build-out has 6 private offices, 6 workstations, 2 conference rooms, a reception area, open multiuse areas, a full kitchen, and separate washrooms. This historic building has exposed brick walls, timber beam high ceilings and ample natural light at the same time has been extensively modernized. The building offers high-speed internet including Comcast and AT&T Fiber. Parking available. The listed rate may not include certain utilities, building services, and property expenses.
What tenants love about this space
-
- Third-floor space with southeast loop views
- Sports exposed timber beam ceilings
- Fully Carpeted
- Located within a landmark historical building
- Mostly Open Floor Plan Layout
- Natural Light
- Features exposed brick walls
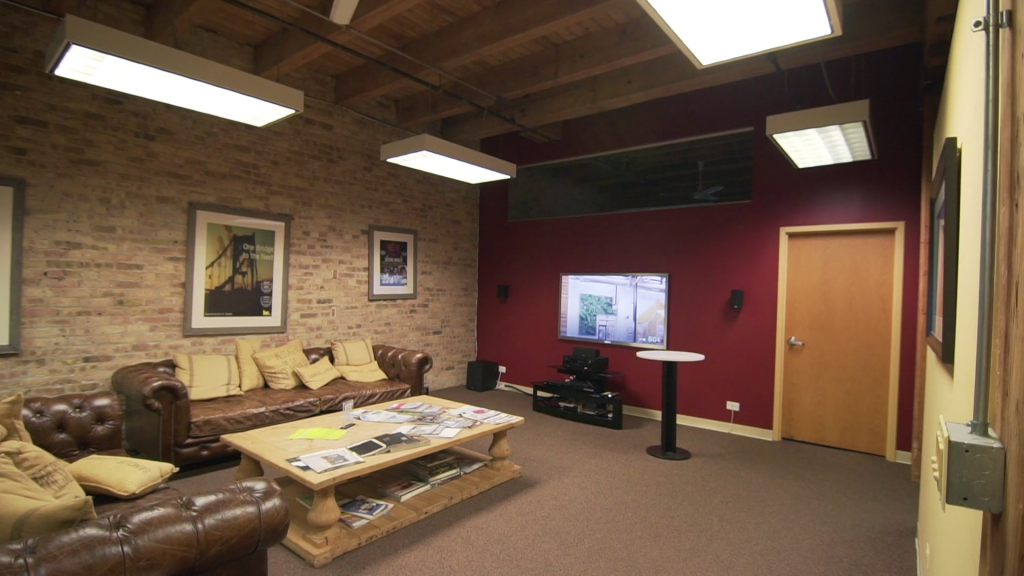
Communal Work Space
This floor has large open rooms that can be sectioned for employee work space.-
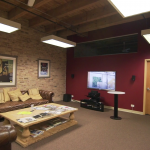
Communal Work Space
This floor has large open rooms that can be sectioned for employee work space. -
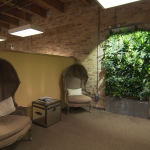
Communal Work Space
This floor has large open rooms that can be sectioned for employee work space. -
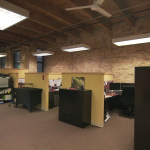
Exposed Beams
The 3rd floor has rustic exposed beam accents. -
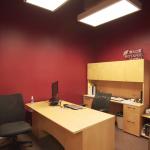
Private Office Space
The space has multiple rooms that can be used as individual offices. -
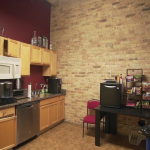
Luxury Finishes & High-End Kitchen
Granite countertops, wood cabinets, and stainless steel appliances. -
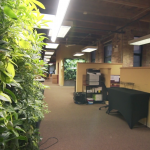
Office Cubicle Space
Give employees a spacious area of their own while still giving privacy. -
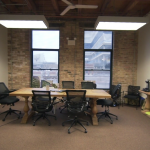
Meeting Room
The space has large rooms for team meetings. -
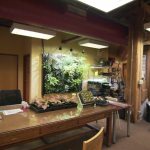
Industrial Design
Our loft office space features exposed brick walls and industrial ceilings. -
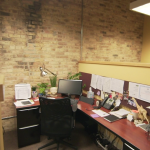
Office Cubicle Space
Give employees a spacious area of their own while still giving privacy. -
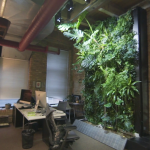
Interior Design
At Randolph Office Center, it's easy to customize your decor to fit your brand. -
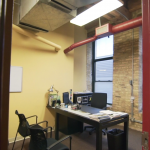
Private Offices
Provide your senior staff members with private offices. -
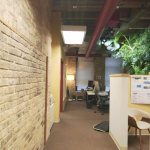
Exposed Brick
Another room that features exposed brick walls. -
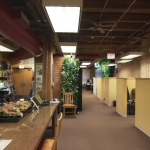
Industrial Design
Our loft office space features exposed brick walls and industrial ceilings. -
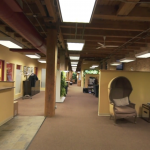
How Do I Transform This Space?
The 3rd floor includes a generous build-out to allow your company to transform the space to meet your needs.
Amenities
- Fully Built Out as Standard Office
- Fits 16 – 50 People
- 6 Private Offices
- 6 Workstations
- Reception Area
- Elevator Access
- After Hours HVAC Available
- 2 Conference Rooms
- Central Air and Heating
- Kitchen
- Private Restrooms
- Access to high speed internet


