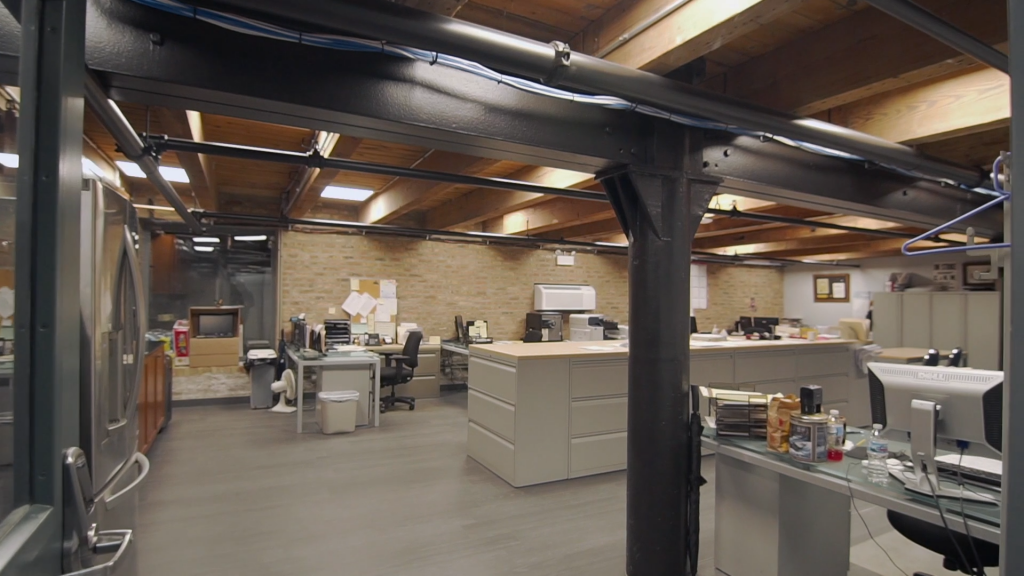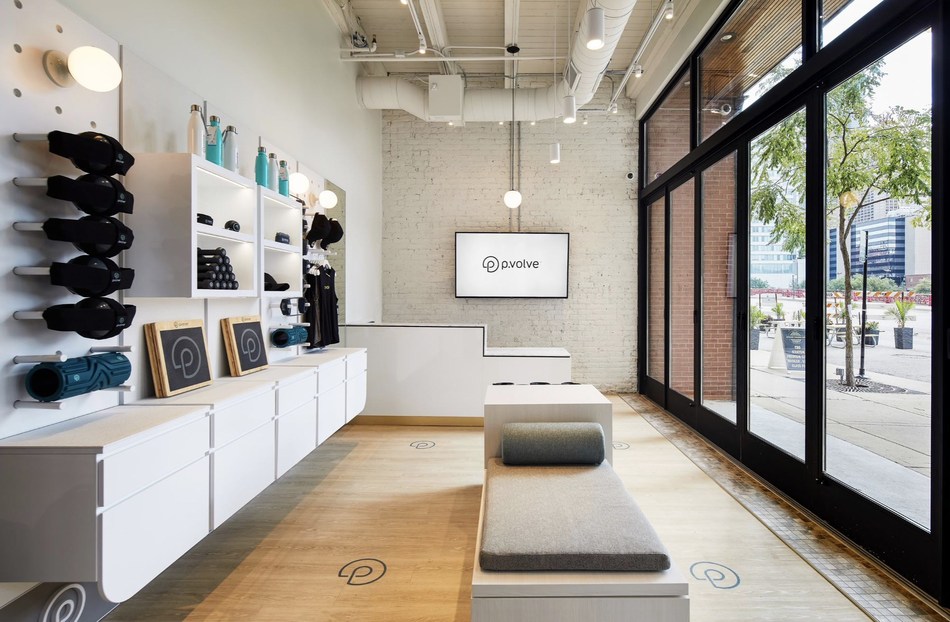Office For Lease
FLOOR 6, 730 W. RANDOLPH, Chicago, IL 60661
About This Space
$33 Asking Price Per SF
includes generous buildout
Approximately 6,250-12,500 SF Rentable Space
Enjoy the benefits of putting your business on the top floor. Blend the scenery of downtown Chicago with a fully-functional office space that can keep your business moving forward. This recently renovated space has 6,250 square feet that can be built out to 12,500 into the newly constructed 732 W. Randolph building. The space includes high-end kitchens and restrooms, separately controlled heating and air conditioning, and can be built to suit the needs of your business! Located in Chicago’s Restaurant Row, you’re only blocks away from high-end hotels, the train, “L”, bus, and the Kennedy Expressway.
- Top floor space with south East Loop views
- Located within a landmark historical building
- Fully Built Out as Law Office
- Fully Carpeted
- High, open timber beam ceilings
- Natural Light
- Beautiful exposed brick walls
Listed rate may not include certain utilities, building services and property expenses
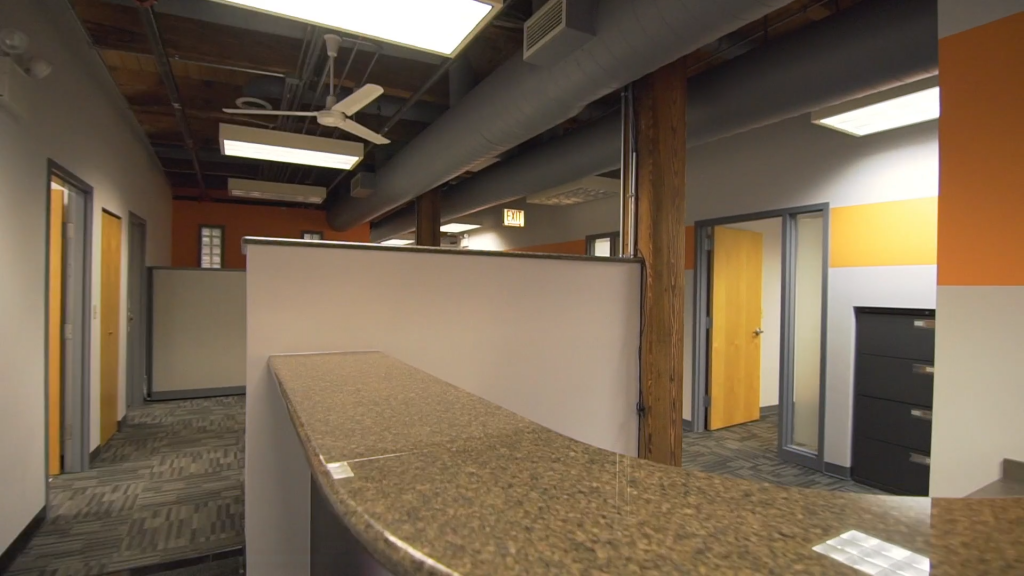
Luxury Office Space
Modern office space that can be customized to your needs.-
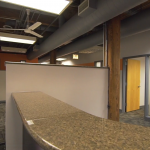
Luxury Office Space
Modern office space that can be customized to your needs. -
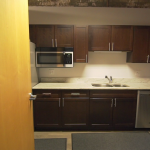
High-end kitchen
The space has a private kitchen with luxury finishes. -
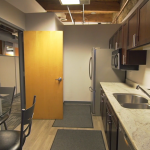
Luxury Finishes
Marble countertops, wood cabinets, and stainless steel appliances. -
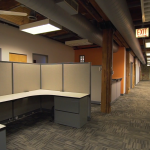
Open Office Space
The space offers spacious desks and open hallways for employee work space. -
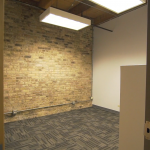
Private Office Space
The space has multiple rooms that can be used as individual offices. -
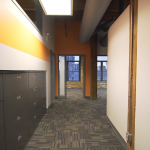
Wide Hallway
The floor has generous hallway space for easy access throughout the floor. -
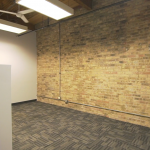
Exposed Brick
Another room that features exposed brick walls. -
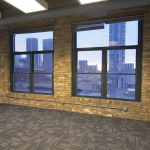
Private Office With Skyline View
The floor offers private offices with large windows and view of the city. -
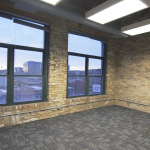
Industrial Design
Our loft office space features exposed brick walls and high industrial ceilings. -
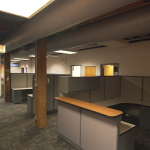
Communal Work Space
This floor has large open rooms that can be sectioned for employee work space. -
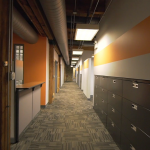
Built-In Storage
The 6th floor layout has built-in storage in multiple areas. -
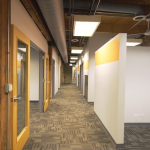
Exposed Beams
The 6th floor has rustic exposed beam accents. -
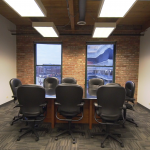
Private Meeting Rooms
Host meetings and training new employees in spacious meeting rooms. -
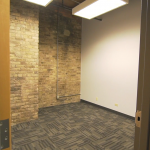
Private Office Space
The space has multiple rooms that can be used as individual offices. -
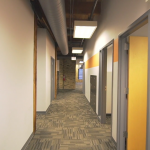
High Ceilings
The office space offers high ceilings and modern walls that can be customized for your company.
Amenities
- Fits 16 – 50 People
- 1 Conference Room
Central Air and Heating - Kitchen
- Private Restrooms
- 10 Private Offices
- 3 Workstations
- Reception Area
- Elevator Access
- After Hours HVAC Available


